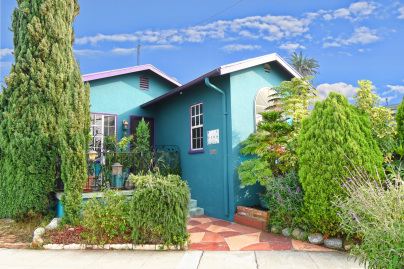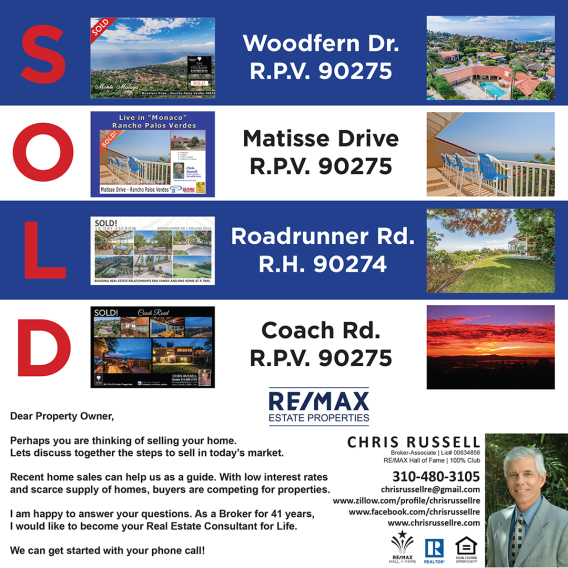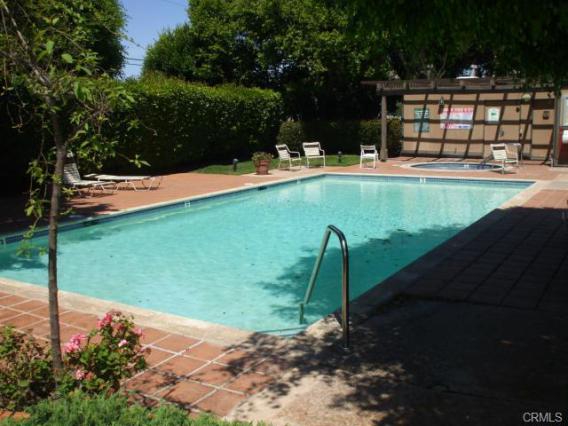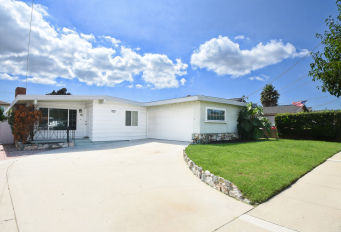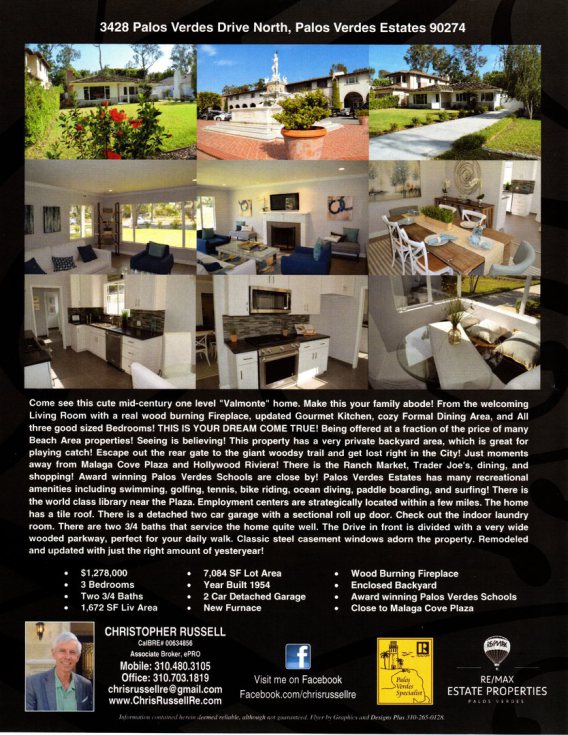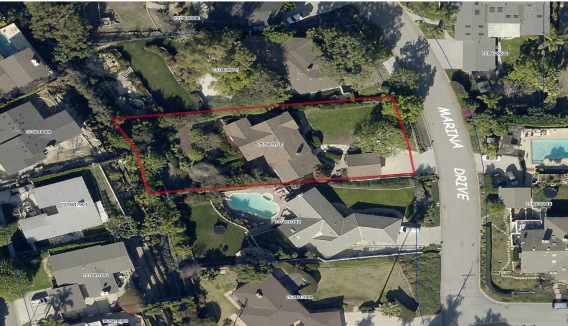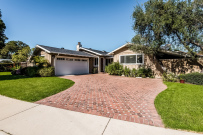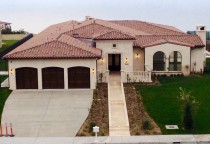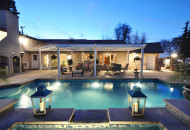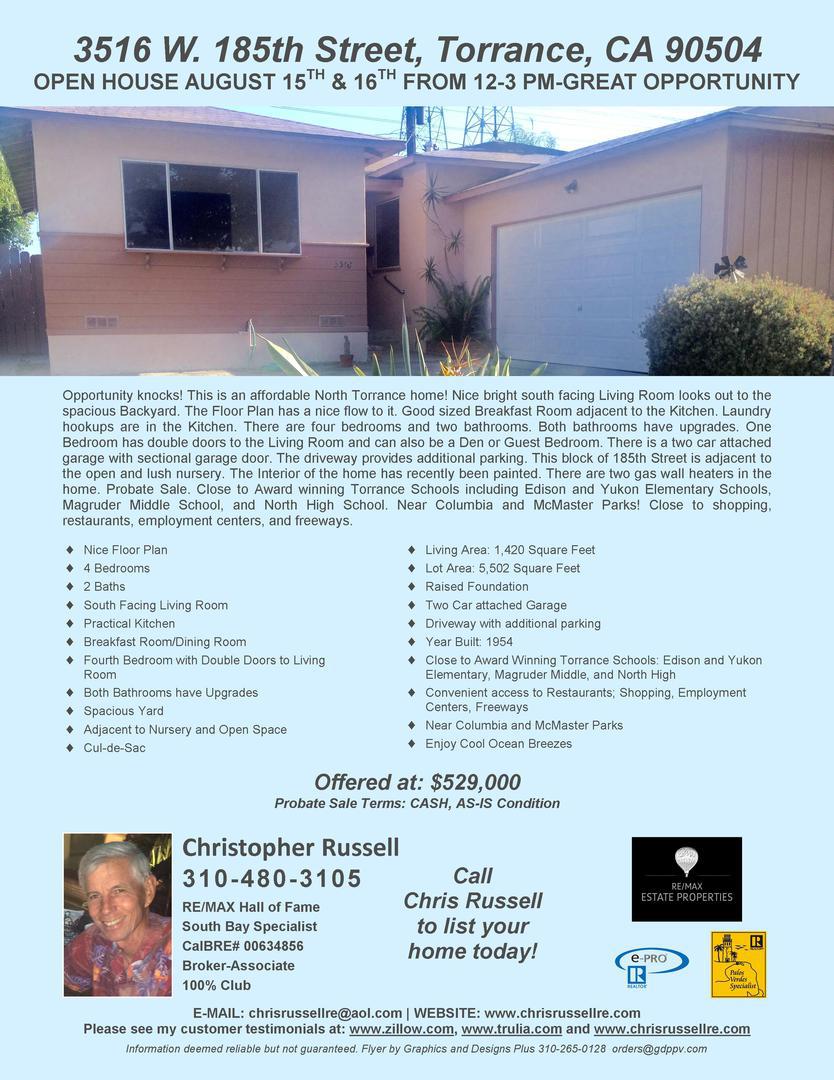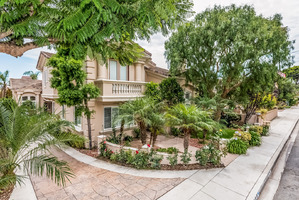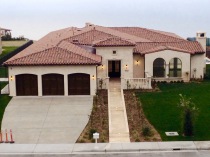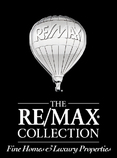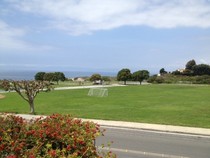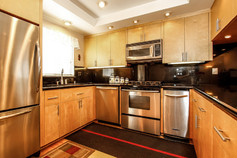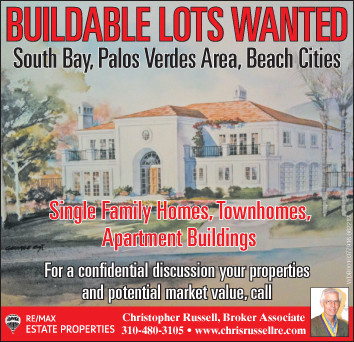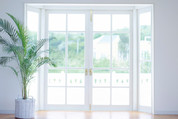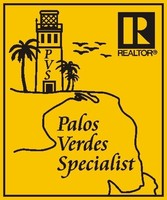JUST SOLD FOR $450,000
2108 Dominguez St., Torrance 90501
Click below on how I can help you Sell Your Home!
Click below on Real Estate Service!
My Clients are my Priority!
Click below on my Testimonials!
Click below on how I can help you Sell Your Home!
Click below on Real Estate Service!
My Clients are my Priority!
Click below on my Testimonials!
Torrance Town Home 4432 Emerald Street _Closed Lease $3,000/Mo.
JUST SOLD SFR
2218 W. 229th St., South Torrance, CA 90501:
Mid-Century Home w/open Living Room and exposed Wood Beam ceilings. The roof is low pitched. Classic masonry fireplace burns wood & gas. Large Living Room window for maximum sunshine! Galley style Kitchen is a Cook’s delight! Gas Range and Oven. Family style Breakfast area. Spacious Family Room connects House to Garage w/ additional Fireplace. Central Gas Furnace and Heat Pump with A/C. Nice Patio for Family activities. Four Bedrooms with rich wood cabinets and paneling. Two classic Retro Baths, a full and a three quarters. Attached two car garage w/direct access. Auto sectional garage door. Open and wide Backyard for gardening. Home exterior windows updated with vinyl dual pane. Laundry Hookups in Garage. A Torrance Library is close by! Award Winning Torrance Schools! Short drive to beach, shopping, restaurants, and employment centers. A wonderful neighborhood to call Home!
SOLD "Old Torrance" Townhome
SOLD 3 BEDROOMS 2 1/2 Baths Asking Price: $619,900.00
1968 Plaza Del Amo Torrance, CA 90501
Living Area 1,410 Sq. Ft., Central air-Conditioning
MLS # PV19083027
| Welcome home to this beautiful 3 bedroom "Old Torrance" townhome! Walking distance to Torrance Park, Charles Wilson Park, Farmers Market, and Award winning Torrance Schools! This middle unit features an open Floor Plan, Wood Floors, Dining Area, Wet Bar, Cook's Kitchen with Ceramic Tile counters, Sold Wood Cabinets, Stainless Steel Sink with Custom Faucet. Stainless Steel Appliances including Gas Range/Oven, Dishwasher, and Microwave Oven. There is an inside Laundry Room. Downstairs Half Bath with Ceramic Tile Floors. Hardwood Stairs and Handrail. The Spacious Bedrooms and Bonus Room are all Upstairs! Master Bedroom Suite with Custom Master Bath. Full Spa Tub, Custom Shower with Decorative Tile. Ceramic Tile Flooring. Walk-In Closet. Custom Hallway Full Bath with Custom Tile at Tub/Shower. Ceramic Tile Floor. Gas Central Heating System. Central Air-Conditioning. Full sized 2 Car Garage with Direct Access. Sectional Garage Door with Auto Opener with Remote. Lots of Storage in Home and Garage. Private Side Yard Area. Upgraded features include Recessed Lighting, Custom Ceiling Fans, and Central Vacuum System! Close to Shopping, Restaurants, Beaches, Freeways, and Employment centers! Priced to Sell! |
SOLD in Rancho Palos Verdes!
INCREDIBLE OCEAN VIEW CUSTOM HOME IN MONTE MALAGA RANCHO PALOS VERDES 4 BEDROOMS 3.5 BATHS LISTED FOR $2,389,000.00 WON'T LAST!
SOLD PLAYA DEL REY! Great Real Estate Sale Opportunity! Remodeled Condominium with two bedrooms, two baths, Living Room, GOURMET Kitchen, Quartz Stone Counters, Dining and Breakfast Areas! Balcony, Gas Fireplace, Pools and Spas, Tennis Courts, Two Car Tandem Parking, Stainless Steel Appliances, Hardwood Floors, Excellent Value!
Exclusive Beachport Village Condominium Located in Playa Del Rey. Night View of Swimming Pool and Spa. Short Drive to the Beach! Close to Playa Vista, Marina Del Rey, Venice, and Manhattan Beach! Upgraded and Remodeled with Newer Kitchen, Quartz Counters, Stainless Steel Appliances, Like New Bathrooms, Hardwood Flooring, Private Balcony, Two Bedrooms, and Bathrooms, with Two Car Parking!
CALL FOR PRICE! WE HAVE OTHERS!
SOLD in Palos Verdes Estates!
SOLD! BUT WE HAVE OTHERS!
26051 Marina Dr., Rolling Hills Estates 90274
SOLD
CALL FOR PRICE! WE HAVE OTHERS!
4 Bedrooms 2 Baths
2,316 Liv Area; 16,746 Lot Area
CLASSIC MID CENTURY COUNTRY
UNDER MARKET, PRICED FOR QUICK SALE
Wonderful neighborhood close to everything. The micro-climate is the best of all worlds. There is a peek
of city & mountain views and a touch of Santa Monica Bay view. Just about the right temperature all
year round! See the aerial photo to get an idea of how expansive this property is. The front yard is large
enough for a huge Slip N' Slide! Upper rear yard awaits the new owner's makeover. This is a country
charmer with four bedrooms and two bathrooms. The Entry leads through the double Dutch Entry Door
into a large Living Room with Open Beamed Vaulted Ceilings! There are French Doors to the patio and
front facing Wood Windows. Walk up a few steps to the Dining Room which is classic mid-century
country. It includes a flat wood ceiling, brick fireplace, wood bookcase, wood paneling, and a wood
window seat. Next is the country kitchen practical and elegant in its original condition. One can explore
the four bedrooms. The Hall Bath has two sinks, and a shower. The Master Bedroom Suite has a
Master Bathroom and adjoining storage and wall of closets. Bathing is via a step down tub and shower.
A very private exterior garden enclosure shines sunlight into the room. Finally there are French doors
leading out to the backyard! Close by is an individual laundry room. Central gas furnace system.
Detached two car garage with large concrete driveway and street parking for guests. Award Winning
Palos Verdes schools. Being sold "As-Is"Condition. Priced under market for quick sale.
ESTATE SIZED LOT OVER 1/3 ACRE TREMENDOUS POTENTIAL!
Virtual Tour: http://www.6051FlambeauRd.com Just Listed | 6051 Flambeau Rd., Rancho Palos Verdes, CA 90275 $1,049,000.00 Open House Sat/Sun March 4th and 5th from 1-4 PM
Sold 8 Coach Road, Rancho Palos Verdes
http://www.8coachrd.com Check out the Virtual Tour
Leased 26425 Birchfield Ave, Rancho Palos Verdes, CA 90275
SOLD IN THE THREE MILLIONS
Virtual Tour: www.16Roadrunner.com
Luxury Estate in the Gated Community of Rolling Hills, Enjoy the City and Mountain Views, Play tennis on your private Lighted Tennis Court! Great location close to the Main Gate at the end of a Cul-de-Sac. As you arrive, descend the brick paver Driveway to a huge Motor Court. Classic architecture with Vaulted Open Beam ceilings in the Formal Living and Dining rooms! High ceilings in the open and spacious Family Room and Kitchen, both with Views! Tremendous Glass enclosed Sun Room with walls of Sliding Glass Doors. Romantic Master Bedroom Suite with Views! Master Bathroom with spa tub and shower with His and Hers sections. Four additional bedrooms, one used as an office. Laundry Room. Air-Conditioning. Private Interior Courtyard. Additional large room adjacent to the Three Car Garage! Built in 1963. Living Area: 4,583 Sq Ft. Lot Area: 62,691 Sq Ft; 1.44 Acres. Orchard with Fruit Trees, First Time on the Market! Trust Sale.
Christopher Russell-Broker
Luxury Estates, Gated View Estate Homes, Apartment Buildings, and Land. Your One Stop Resource for Real Estate Sales and Investments! 37 Years as a Licensed Real Estate Broker.
Sold
Virtual Tour: http://www.3516W185thSt.com
ELEGANCE AND CHARM - JUST LISTED
PLAY VIRTUAL TOUR:www.2116ClarkLane.com
Priced to Sell! $965,800. Charm and elegance! Custom Casner built Mediterranean front unit is a great place to call home. Freshly painted inside and out make this home sparkle! Very nice floor plan, travertine tile flooring downstairs. The Living Room has carpeting with high ceilings, fireplace, and window seating. Plantation Shutters throughout add a nice touch! Explore the downstairs - there is a Formal Dining Room, Family Room with Fireplace, Kitchen with all the bells and whistles including Granite Tile counters, Stainless Steel appliances, and a cozy Breakfast room. Private Side Yard Patio is perfect for relaxing. The custom BBQ is included. Lower half bath is custom built with coat closet access. Acsend the stairway and observe the custom railing, it is a work of art. En suite Master Bedroom with vaulted ceiling, fireplace, walk-in closet, private bath. Luxury! The hallway winds its way to three more bedrooms each with direct access to a bathroom. All bedrooms have vaulted ceilings. Recessed lights in almost every room! Upstairs Laundry Room with Washer and Dryer! Two car attached garage with direct access to Family Room. Sectional Garage Door with windows and a new automatic door opener. Alarm system, Central Vacuum, excellent Redondo Schools, close to dog park! Must see!
Sold at The Estates at Trump National Golf Club
Custom Built and Sold for over $4,000,000 with 6,800 Sq Ft
The Estates at Trump National Golf Club located in Rancho Palos Verdes overlooking Catalina Island.
Situated on approximately one half acre consisting 6,800 square feet of living area. Custom built single level with amenities and upgrades including a unique swimming pool. Vacant lots are available. Please call for more information.
Just Sold - 25 Harbor Sight Dr, Rolling Hills Est.
SOLD 4 Bedrooms; 3 1/2 Baths; 3,425 Sq ft Living Area
15,551 Sq ft Lot Area; Ranch Style Split Level; Quiet Cul de Sac; Easy Access to Freeways; Close to Award Winning Palos Verdes Schools; Dapplegray Elementary; Miraleste Intermediate; Peninsula or Palos Verdes High School. Close to entire South Bay, Great Climate, Air-Conditioning; Great parking convenience with large flat driveway, street parking, and large two car garage. Must See!
Virtual Tour: 25HarborSightDr.com
Thank you for visting my Web Site. I am a full-service Real Estate Broker working in Palos Verdes, Torrance, Redondo Beach, the South Bay Beach Cities, San Pedro, and surrounding areas. I specialize in Lisitng and Selling Luxury Custom Homes, Single Family Homes, Town Homes, Condominiums, Apartment Buildings, and Land. I work diligently to satisfy all of your real estate needs in a timely and flexible manner to help you to achieve your specific goals. I guarantee dedicated service and personal attention to your requests from our initial contact to and including: The signing of the Listing Agreement and/or Purchase Agreement, Creation of the Multi-Media Marketing Campaign. As well as Preparation and Review of: the Purchase Agreement, Addendums, Disclosures, Third Party Reports, Contract Negotiations, Escrow Documents, Lender Stipulations for Underwriting Approval of the Subject Property, Property Inspections, Monitoring of any Corrective Repairs, Termite Inspections and Repair, Review of Title Report, Contingency Removals and Contractual Re-Negotiations, all the way through to a Successful and Smooth Closing of the Sale and Escrow! In short, I will provide to you a complete, thorough, and full service representation for your Ultimate Satisfaction!
Learn more about us and our services.
______________________________________________________________________
Just Sold! Call me to discuss Listing Your Home!
5736 Ironwood St, Rancho Palos Verdes, CA 90275
5 Bedrooms - 3 Baths- Liv Area: 1,832 Sq Ft
Lot Area: 7,042 Sq Ft - Flat with Backyard & Patio
16 Harbor Sight Drive, Rolling Hills Estates!
SOLD! Rolling Hills Estates Gated View Estate
SOLD! $1,650,000 with 5 Bedrooms, 4 Baths, Lot: Approx. 1/2 Acre,
Living Area: 3,805 Sq. Ft.; Exclusive Estate!,
Shown by Appointment Only.
Very Private Gated Country Estate, Gorgeous Split Level Home. Spectacular Family Home completely remodeled in 1991 plans by Russ Barto, Architect. Some City Lights and Mountain Views! Long Private driveway leads to the double Gated entrance with brick paver driveway. Elegant Entry with Open Floor plan design, with Formal Living Room and Vaulted ceilings & Fireplace, Formal Dining Room, and a Real "Cheers" style Bar for entertaining in Style! A Wall of Glass Doors opens to the View Balcony. A gourmet Kitchen with Custom amenities including Granite Counters, Upgraded Appliances and Cabinetry accented by wonderful skylight and Lighting elements includes a Breakfast Area all opening up to the comfortable Family Room with a built-in entertainment center and Brick Fireplace. The Master Bedroom Suite is a Must See with Vaulted Ceiling, Wall of Glass Doors for the View experience, recessed lights which set the mood, Two Walk-In Closets, Fireplace, Big Screen TV, Master Bathroom lined with granite and marble with a Luxurious Spa Tub and separate large Shower. Wow! Four more Bedrooms are well planned and convenient for the entire Family. Inside Laundry Room next to the Kitchen. Direct access to Three Car Garage! Spacious Yard with huge lawn. Must see!
Welcome to THE ESTATES AT TRUMP NATIONAL
THE ESTATES AT TRUMP NATIONAL GOLF CLUB OF LOS ANGELES. For Sale: 2980 Twin Harbors View Dr., Rancho Palos Verdes; Asking: $3,600,000.
The Estates at Trump National Golf Club of Los Angeles were built in 2005 by Donald Trump using the highest quality materials and the most elegant of Mediterranean architectural designs. Enjoy panoramic views of the Pacific Ocean and of Catalina Island. This custom one of a kind home features 5 Bedrooms and 8 Bathrooms on two levels. The living area is 5,517 square feet and the lot area is 14,008 square feet. The custom pool, spa, outdoor kitchen, and patios are perfect for relaxing. The homeowner's dues are $141 per month for the common area landscaping. This is a fee simple single family residence and you own the land and the building. This exclusive neighborhood is adjacent to the Trump National Golf Club that is open to the public. This property is located within the Palos Verdes Unified School District and nearby are the award winning schools which include Mira Catalina Elementary School, Miraleste Middle School, and both Peninsula High School and Palos Verdes High School. This is a once in a lifetime opportunity to own this beautiful home with unobstructable ocean vistas! Must See! Won't Last!
SOLD! $1,314,000.00. Lower Malaga Cove Home in Palos Verdes Estates
4 Bedrooms 2 1/2 Baths; 2,429 Sq. Ft. Liv. Area
348 Via Almar, Palos Verdes Estates, CA 90274
This Ocean View Home is located in Lower Malaga Cove across from a Park and the Palos Verdes Peninsula School District Offices. You can walk to the Palos Verdes Beach Club, and the Beach Access trail. This Home was built in 1962 in the City of Palos Verdes Estates and is close to Malaga Cove Plaza, restaurants, shopping and is a short drive to Riviera Village. Nearby are the award winning Palos Verdes Schools. This quality built home features two levels, with 4 Bedrooms and 2 1/2 Baths. Upstairs you are greeted by a Wall of Windows in the Formal Living Room, Formal Dining Room, and Kitchen, all with Ocean views! The Living Room features a Palos Verdes Stone Fireplace and a wide Hearth. The Hardwood Floors are newly refinished on the upper level. There is a spacious Family Room which opens to a patio area with mature landscaping. The Galley style Kitchen has Ceramic Tile Counters and Hardwood Cabinets. The Appliances are Built-In and include an Electric Range Cooktop, an Electric Oven and Broiler, a Dishwasher, and a newer Sink Faucet. The Master Bedroom opens to the Patio, has two closets, and a private Master Bathroom with Two Sinks and a Stall Shower. The Hall Bathroom features a Tub/Shower. The other three Bedrooms are good sized. One of the Bedrooms is on the Lower Level and with a Fireplace and a Private 1/2 Bath. The Laundry Area is conveniently located on the Lower Level. The Two Car Garage has direct access to the home. There is a Gas Furnace Heating system and Copper Plumbing. The Home has 2,429 Square Feet of Living Area and a 7,025 Square Foot Lot. Buyer to please verify all information regarding this property. Great Potential. Must See!
SOUTH REDONDO - SOLD!
Please Call Me to Discuss Listing Your Town Home!
End Unit 2 Bedrooms 2 1/2 Baths
210 S. Juanita Ave., Unit A, Redondo Beach, CA 90277
Custom Homes
Rancho Palos Verdes, Rolling Hills, Palos Verdes Estates, Rolling Hills Estates, Palos Verdes Peninsula, both 90274 and 90275, and the entire
country!
The information being provided by CARETS (CLAW, CRISNet MLS, DAMLS, CRMLS, i-Tech MLS, and/or VCRDS) is for the visitor's personal, non-commercial use and may not be used for any purpose other than to identify prospective properties visitor may be interested in purchasing.
Any information relating to a property referenced on this web site comes from the Internet Data Exchange (IDX) program of CARETS. This web site may reference real estate listing(s) held by a
brokerage firm other than the broker and/or agent who owns this web site.
The accuracy of all information, regardless of source, including but not limited to square footages and lot sizes, is deemed reliable but not guaranteed and should be personally verified through
personal inspection by and/or with the appropriate professionals. The data contained herein is copyrighted by CARETS, CLAW, CRISNet MLS, DAMLS, CRMLS, i-Tech MLS and/or VCRDS and is protected by all
applicable copyright laws. Any dissemination of this information is in violation of copyright laws and is strictly prohibited.


